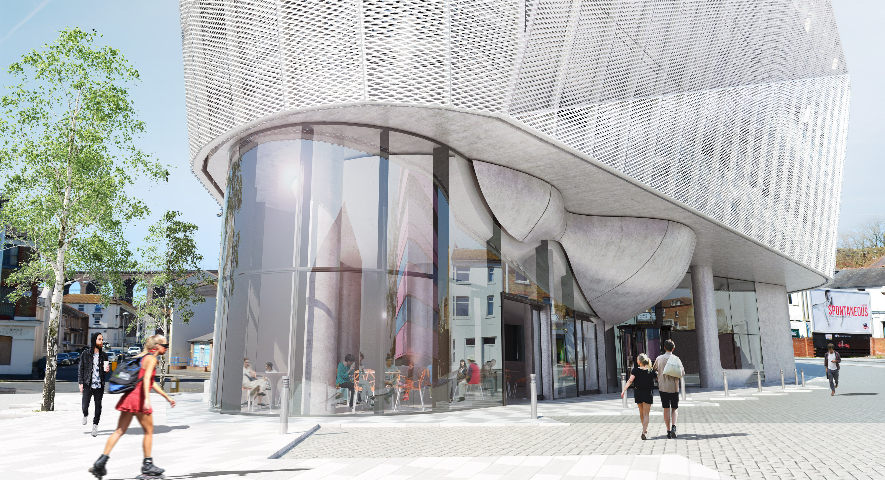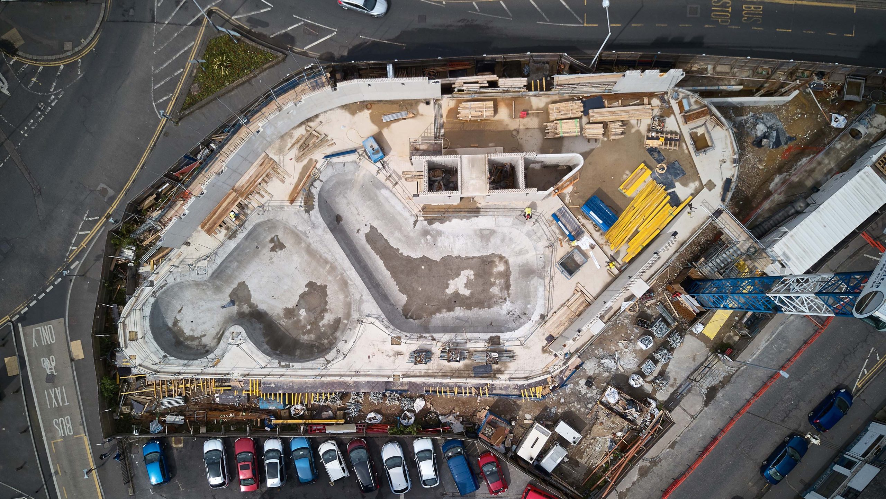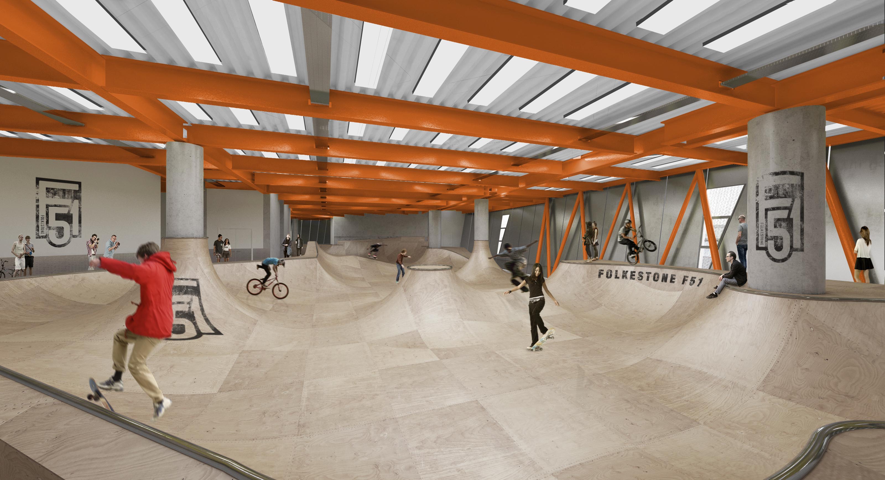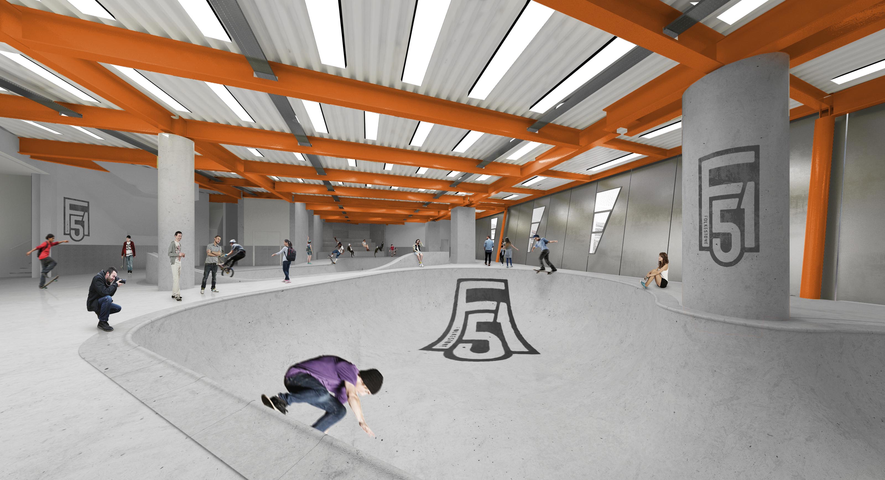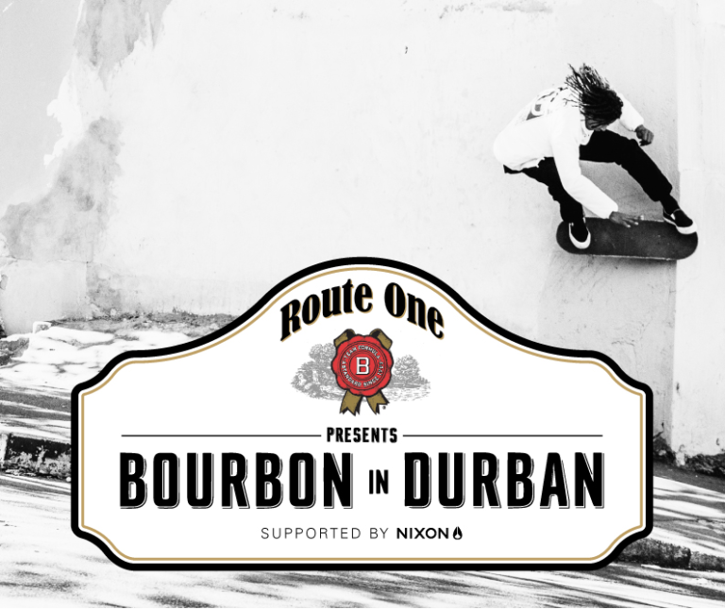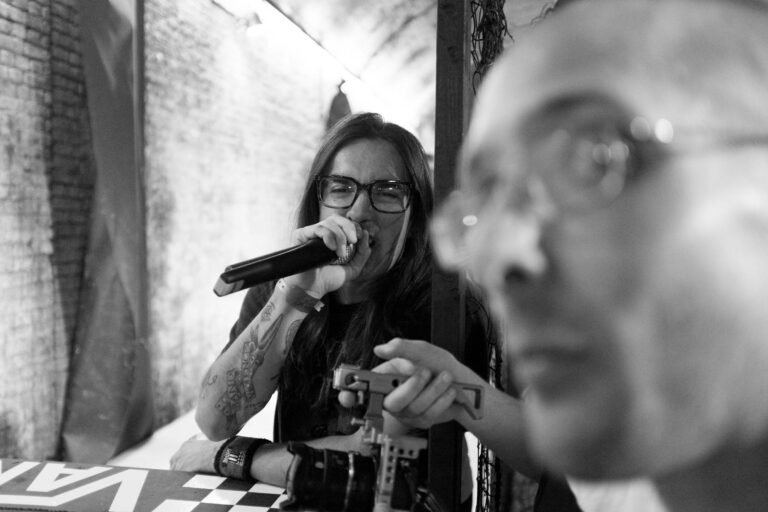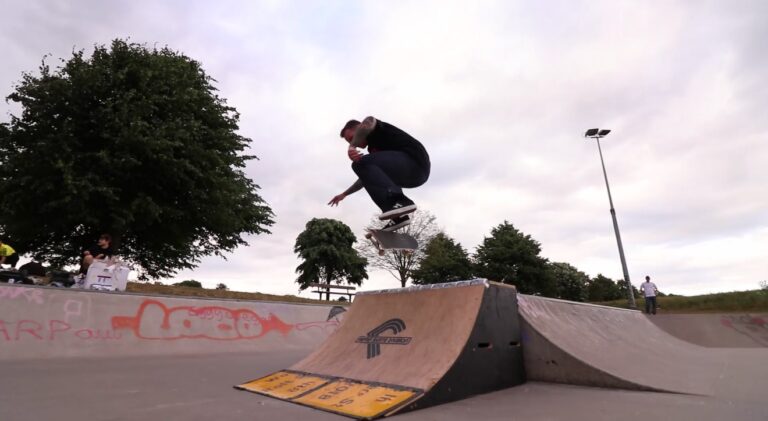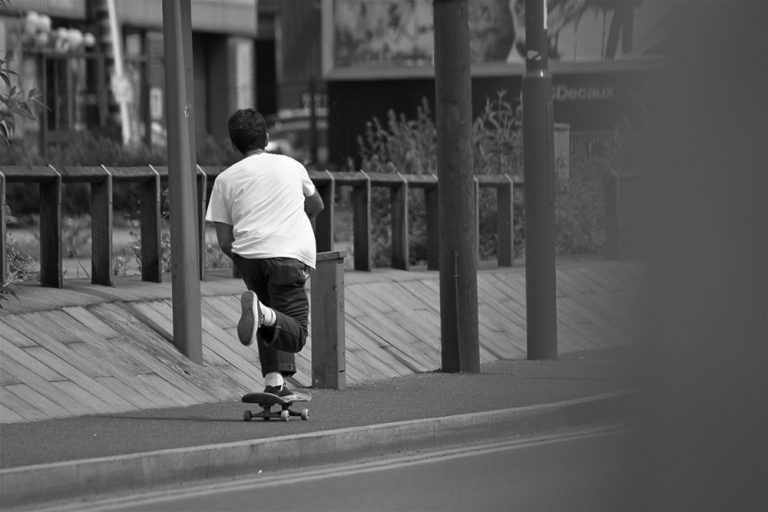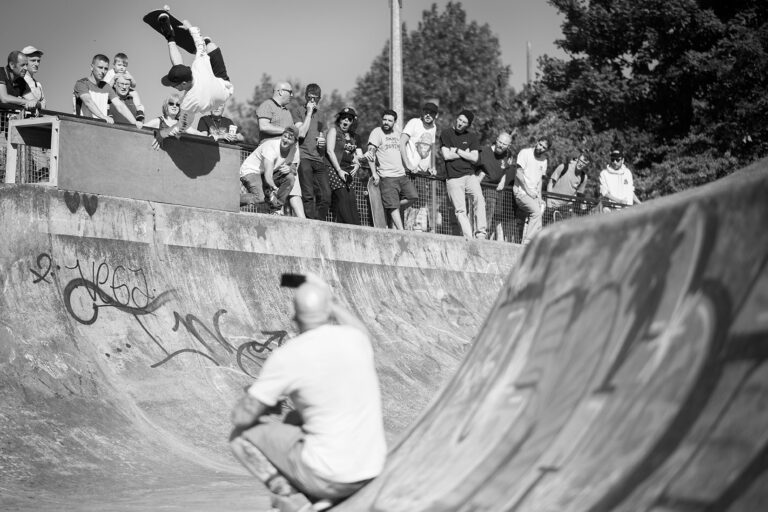We’re sure that, by now, most of you will have gotten some kind of wind of Folkestone’s Multi-Storey Skatepark, an in progress project that, as far as we know, is a world first. With progress currently underway and an opening date tentatively scheduled in for next summer, we decided that we couldn’t miss the chance to get an inside look at such an ambitious project and so hit up Project Manager Kay Whitehead to find out more…

How did the plan to build a multi-storey skatepark first come about, and how long did it take before it felt like it would actually become a reality?
We didn’t begin with the idea of a multi-storey skatepark, it was the need for a skatepark in the area that got the project started. The innovative thinking and ambitious approach of the funder, The Roger De Haan Charitable Trust, meant that the concept grew into a multi-storey sports park. Building a multi-storey sports park gives us more space and more opportunities but it also creates a lot of challenges!
From day one the project has had huge potential; however, it has been quite a process (several years in the making) and while we were lost in the detail of design and engineering it did feel a long way off. Now that we are on site and progress is visible the buzz of excitement in seeing our plans realised is palpable.
I imagine that working out a park design in such unusual circumstances must be quite a challenge – how long did it take to finalise the layout of the actual skatepark itself and what were some of the challenges that immediately presented themselves in doing so? Does what is currently being built differ much from the original visualisation?
Most projects come up against issues, because this has never been done before we are encountering challenges throughout the process. A great team and some creative thinking is a must! We set the skate design quite early in the process and many of the other decisions have followed on from there. The diamond shape of the building has certainly played a role in how the skate features have come together. We wanted to pack plenty in but make sure that it makes sense for users and the natural lines they will take.
The plans have evolved at each phase; initially we contemplated being able to skate from floor to floor, but realised that this would take up far too much space. We looked at being an all concrete park, however that would have created a very heavy building and not given us much flexibility in adapting or providing for different styles and levels. Being able to test our thoughts on locals and other skaters has been a useful guide in these decisions.
